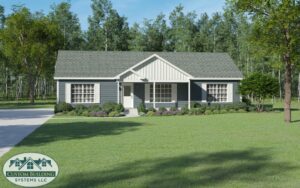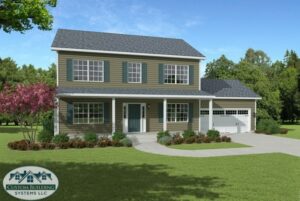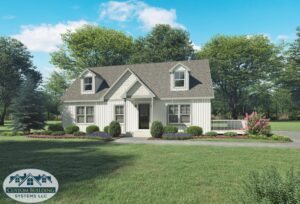Budget
Sample budgets

27’ 6″ x 52’ Barcelo Ranch
| Turnkey Price Estimate (see details below) Base Price Options & Upgrades Site Work Estimate Modular Unit Cost Contingency Land Appliances | $332,190 Included Not Included Included Included Not Included Not Included |
| Base Price Custom Building Systems / Hallmark Homes Standard Specifications Sales Tax Delivery (to Topsham, ME) Crane & Set (2) Sets Pressure-Treated Exterior Steps Interior Basement Stairs & Stairwell (Drywall: Mud, Tape, & Paint) Bulkhead Exterior Basement Access & Stairs (Assumes no Walkout Basement) Lally Columns Sill Plate & Sill Seal Foam Seal Exterior & Interior of Marriage Wall R-30 1st Floor Joist Insulation (Maine Energy Code) Waste Removal (Dumpster & Port-a-Potty) Turnkey Financing General Contracting / Project Management Final Cleaning (incl. Windows) | $222,800 Included Included Included Included Included Included Included Included Included Included Included Included Included Included Included |
| Options & Upgrades Front Porch Half-Lite Front Door Handleset Front Door Hardware Additional Options & Upgrades (e.g. hardwood, quartz countertops, garage, etc.) | $0 Not Included Not Included Not Included Not Included |
| Site Work Estimate (based on average site development) Excavation / Driveway / Septic System (Budget Price) Foundation (8’ Wall) & Floor Well / Pump / Expansion Tank Heating [IBC DC Series Combi Boiler (Heat & Domestic Hot Water)] Plumbing [Kitchen / (2) Baths / Washer & Dryer / (2) Spigots / Sediment Filter] Electrical Permits (Allowance) Blasting (if applicable) Walkout / Daylight Basement (if applicable) Utility Poles (if applicable) Underground Electrical Service (if applicable) Set Propane Tank & Gas Hook-Up (if applicable) | $106,390 $50,000 $26,265 $9,900 $11,645 $3,160 $4,420 $1,000 Not Included Not Included Not Included Not Included Not Included |
| Modular Unit Cost Contingency | $3,000 |
| Land & Appliances | Not Included |

27′ 6″ x 34’ Fort Drum Colonial
| Turnkey Price Estimate (see details below) Base Price Options & Upgrades Site Work Estimate Modular Unit Cost Contingency Land Appliances |
$385,990 Included Not Included Included Included Not Included Not Included |
| Base Price Custom Building Systems / Hallmark Homes Standard Specifications Sales Tax Delivery (to Topsham, ME) Crane & Set (2) Sets Pressure-Treated Exterior Steps Interior Basement Stairs & Stairwell (Drywall: Mud, Tape, & Paint) Bulkhead Exterior Basement Access & Stairs (Assumes no Walkout Basement) Lally Columns Sill Plate & Sill Seal Foam Seal Exterior & Interior of Marriage Wall R-30 1st Floor Joist Insulation (Maine Energy Code) Waste Removal (Dumpster & Port-a-Potty) Turnkey Financing General Contracting / Project Management Final Cleaning (incl. Windows) |
$283,395 Included Included Included Included Included Included Included Included Included Included Included Included Included Included Included |
| Options & Upgrades Garage Front Porch Double Sidelites Additional Options & Upgrades (e.g. hardwood, quartz countertops, garage, etc.) |
$0 Not Included Not Included Not Included Not Included |
| Site Work Estimate (based on average site development) Excavation / Driveway / Septic System (Budget Price) Foundation (8’ Wall) & Floor Well / Pump / Expansion Tank Heating [IBC DC Series Combi Boiler (Heat & Domestic Hot Water)] Plumbing [Kitchen / (2.5) Baths / Washer & Dryer / (2) Spigots / Sediment Filter] Electrical Permits (Allowance) Blasting (if applicable) Walkout / Daylight Basement (if applicable) Utility Poles (if applicable) Underground Electrical Service (if applicable) Set Propane Tank & Gas Hook-Up (if applicable) |
$97,595 $45,000 $20,275 $9,900 $13,145 $3,710 $4,565 $1,000 Not Included Not Included Not Included Not Included Not Included |
| Modular Unit Cost Contingency | $5,000 |
| Land & Appliances | Not Included |

27’ 6″ x 44’ Beach Bungalow Cape
| Turnkey Price Estimate (see details below) Base Price 2nd Floor Finish Options & Upgrades Site Work Estimate Modular Unit Cost Contingency Land Appliances | $402,860 Included Included Not Included Included Included Not Included Not Included |
| Base Price Custom Building Systems / Hallmark Homes Standard Specifications Sales Tax Delivery (to Topsham, ME) Crane & Set (1) Set Pressure-Treated Exterior Steps Interior Basement Stairs & Stairwell (Drywall: Mud, Tape, & Paint) Bulkhead Exterior Basement Access & Stairs (Assumes no Walkout Basement) Lally Columns Sill Plate & Sill Seal Foam Seal Exterior & Interior of Marriage Wall R-30 1st Floor Joist Insulation (Maine Energy Code) Waste Removal (Dumpster & Port-a-Potty) Turnkey Financing General Contracting / Project Management Final Cleaning (incl. Windows) | $239,140 Included Included Included Included Included Included Included Included Included Included Included Included Included Included Included |
| 2nd Floor Finish Custom Building Systems / Hallmark Homes Standard Specifications | $54,320 Included |
| Options & Upgrades (2) A-Dormers Reverse Gable Dormer Front Porch Side Deck Board & Batten Siding Vinyl Shingle Siding 3” Flat Exterior Window Casing Half-Lite Front Door Additional Options & Upgrades (e.g. hardwood, quartz countertops, garage, etc.) | $0 Not Included Not Included Not Included Not Included Not Included Not Included Not Included Not Included Not Included |
| Site Work Estimate (based on average site development) Excavation / Driveway / Septic System (Budget Price) Foundation (8’ Wall) & Floor Well / Pump / Expansion Tank Heating [IBC DC Series Combi Boiler (Heat & Domestic Hot Water)] Plumbing [Kitchen / (2) Baths / Washer & Dryer / (2) Spigots / Sediment Filter] Electrical Permits (Allowance) Blasting (if applicable) Walkout / Daylight Basement (if applicable) Utility Poles (if applicable) Underground Electrical Service (if applicable) Set Propane Tank & Gas Hook-Up (if applicable) | $105,400 $50,000 $23,775 $9,900 $13,145 $3,160 $4,420 $1,000 Not Included Not Included Not Included Not Included Not Included |
| Modular Unit Cost Contingency | $4,000 |
| Land & Appliances | Not Included |

27’ 6″ x 52’ Barcelo Ranch
Turnkey Price Estimate (see details below) | $320,115 |
Base Price | $218,420 |
Options & Upgrades | $0 |
Site Work Estimate (based on average site development) | $99,195 |
Modular Unit Cost Contingency | $2,500 |
Land | Not Included |
Appliances | Not Included |

27′ 6″ x 34’ Fort Drum Colonial
| Turnkey Price Estimate (see cost breakdown below) | $320,015 |
| Base Price | Included |
| Options & Upgrades | Not Included |
| Site Work Estimate | Included |
| Modular Unit Cost Contingency | Included |
| Land | Not Included |
| Appliances | Not Included |
| Base Price | $218,420 |
| Custom Building Systems / Hallmark Homes Standard Specifications | Included |
| Sales Tax | Included |
| Delivery (to Topsham, ME) | Included |
| Crane & Set | Included |
| (2) Sets Pressure-Treated Exterior Steps | Included |
| Interior Basement Stairs & Stairwell (Drywall: Mud, Tape, & Paint) | Included |
| Bulkhead Exterior Basement Access & Stairs (Assumes no Walkout Basement) | Included |
| Lally Columns | Included |
| Sill Plate & Sill Seal | Included |
| Foam Seal Exterior & Interior of Marriage Wall | Included |
| R-30 1st Floor Joist Insulation (Maine Energy Code) | Included |
| Waste Removal (Dumpster & Port-a-Potty) | Included |
| Turnkey Financing | Included |
| General Contracting / Project Management | Included |
| Final Cleaning (incl. Windows) | Included |
| Options & Upgrades | $0 |
| Front Porch | Not Included |
| Half-Lite Front Door | Not Included |
| Handleset Front Door Hardware | Not Included |
| Additional Options & Upgrades (e.g. hardwood, quartz countertops, garage, etc.) | Not Included |
| Site Work Estimate (based on average site development) | $99,095 |
| Excavation / Driveway / Septic System (Budget Price) | $45,000 |
| Foundation (8’ Wall) & Floor | $24,845 |
| Well / Pump / Expansion Tank | $9,900 |
| Heating [IBC DC Series Combi Boiler (Heat & Domestic Hot Water)] | $10,770 |
| Plumbing [Kitchen / (2) Baths / Washer & Dryer / (2) Spigots / Sediment Filter] | $3,160 |
| Electrical | $4,420 |
| Permits (Allowance) | $1,000 |
| Blasting (if applicable) | Not Included |
| Walkout / Daylight Basement (if applicable) | Not Included |
| Utility Poles (if applicable) | Not Included |
| Underground Electrical Service (if applicable) | Not Included |
| Modular Unit Cost Contingency | $2,500 |
| Other | $0 |
| Land | Not Included |
| Appliances | Not Included |
| Set Propane Tank & Gas Hook-Up (if applicable) | Not Included |

27’ 6″ x 48’ Beach Bungalow Cape
| Turnkey Price Estimate (see cost breakdown below) | $388,510 |
| Base Price | Included |
| 2nd Floor Finish | Included |
| Options & Upgrades | Not Included |
| Site Work Estimate | Included |
| Modular Unit Cost Contingency | Included |
| Land | Not Included |
| Appliances | Not Included |
| Base Price | $231,865 |
| Custom Building Systems / Hallmark Homes Standard Specifications | Included |
| Sales Tax | Included |
| Delivery (to Topsham, ME) | Included |
| Crane & Set | Included |
| (2) Sets Pressure-Treated Exterior Steps | Included |
| Interior Basement Stairs & Stairwell (Drywall: Mud, Tape, & Paint) | Included |
| Bulkhead Exterior Basement Access & Stairs (Assumes no Walkout Basement) | Included |
| Lally Columns | Included |
| Sill Plate & Sill Seal | Included |
| Foam Seal Exterior & Interior of Marriage Wall | Included |
| R-30 1st Floor Joist Insulation (Maine Energy Code) | Included |
| Waste Removal (Dumpster & Port-a-Potty) | Included |
| Turnkey Financing | Included |
| General Contracting / Project Management | Included |
| Final Cleaning (incl. Windows) | Included |
| 2nd Floor Finish | $54,320 |
| Custom Building Systems / Hallmark Homes Standard Specifications | Included |
| Options & Upgrades | $0 |
| (2) A-Dormers | Not Included |
| Reverse Gable Dormer | Not Included |
| Front Porch | Not Included |
| Side Deck | Not Included |
| Board & Batten Siding | Not Included |
| 3” Flat Exterior Window Casing | Not Included |
| Half-Lite Front Door | Not Included |
| Additional Options & Upgrades (e.g. hardwood, quartz countertops, garage, etc.) | Not Included |
| Site Work Estimate (based on average site development) | $98,825 |
| Excavation / Driveway / Septic System (Budget Price) | $45,000 |
| Foundation (8’ Wall) & Floor | $22,475 |
| Well / Pump / Expansion Tank | $9,900 |
| Heating [IBC DC Series Combi Boiler (Heat & Domestic Hot Water)] | $12,270 |
| Plumbing [Kitchen / (1.5) Baths / Washer & Dryer / (2) Spigots / Sediment Filter] | $3,160 |
| Electrical | $4,420 |
| Permits (Allowance) | $1,000 |
| Site Work Estimate (based on average site development) Excavation / Driveway / Septic System (Budget Price) Foundation (8’ Wall) & Floor Well / Pump / Expansion Tank Heating [IBC DC Series Combi Boiler (Heat & Domestic Hot Water)] Plumbing [Kitchen / (2) Baths / Washer & Dryer / (2) Spigots / Sediment Filter] Electrical Permits (Allowance) Blasting (if applicable) Walkout / Daylight Basement (if applicable) Utility Poles (if applicable) Underground Electrical Service (if applicable) Set Propane Tank & Gas Hook-Up (if applicable) | $98,325 $45,000 $22,475 $9,900 $12,370 $3,160 $4,420 $1,000 Not Included Not Included Not Included Not Included Not Included |
| Modular Unit Cost Contingency | $3,500 |
| Other | $0 |
| Land | Not Included |
| Appliances | Not Included |
