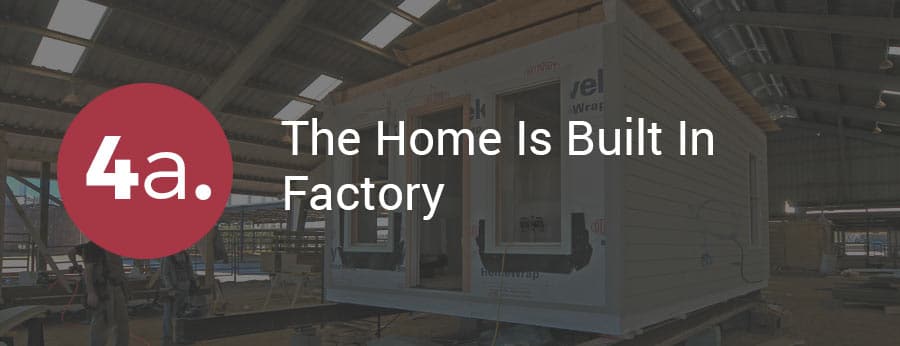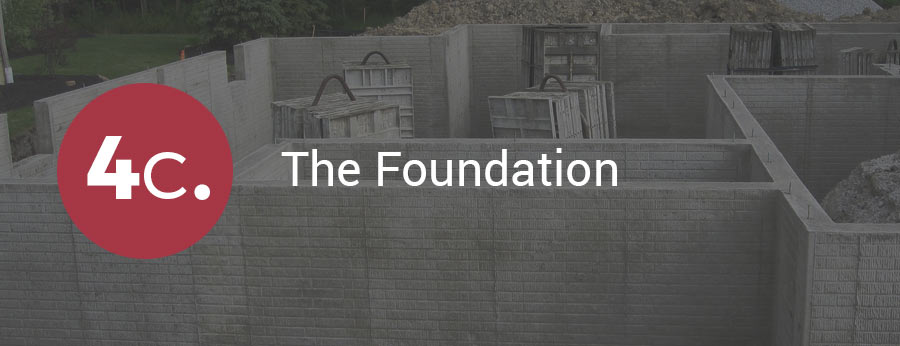Project Outline
A Brief Home-building Overview
Building a home from the ground up may seem like a daunting endeavor, but with Hallmark Homes’ experience, professionalism, and exceptional service, new-home construction has become a streamlined process.
From start to finish, Hallmark Homes provides our customers with value, integrity, and peace-of-mind throughout the home-building process.

The Hallmark Homes process begins with three primary variables:
Home Design
- This first step focuses on determining the design of your new modular home. This revolves around identifying the home’s architecture, floor plan, square footage, and more. We welcome customers to either use a design from our floor plan portfolio or to bring us their own floor plan design.
Material Specifications
- Next, we work with you to determine the necessary materials for the home. Customers have the option of using our Standard Specifications or opting for the many available upgraded materials (such as hardwood floors and quartz counter-tops). You can get a head start on selecting the options & upgrades for your new home by referencing our manufacturer’s Product Guide or Brook Haven Limited Edition Product Guide. Our sales staff will gladly walk you through this process, which covers windows to flooring to door hardware and everything in between.
Site Evaluation
- Lastly, if needed, our site evaluation professionals will examine the plot of land where the home will eventually be located. We have an in-depth description of this process on our site evaluation page.
After finalizing the details of these three components, we are able to price the project as a whole.
If customers bring to the table a clear understanding of what they’re looking for in home design and material specifications, we are able to more appropriately move the project along and advance the home’s project planning.

Using the finalized information from the above step, Hallmark Homes will create a detailed contract specific to the customer’s desired home. With the contract signed by both Hallmark Homes and the customer, the home-building process will begin and the project moves into its next phases.

If a customer finances their home through a bank, or some other financial institution, submitting a loan application to the lender will typically be the next step in the process.
Before Hallmark can order a home with our manufacturer, we must receive a copy of the customer’s “Letter of Commitment,” which is a written declaration of the lender’s intent to finance the home building project for the amount and terms stated. The commitment letter, along with a security deposit from the customer, are the only financial anchors we need to begin the construction process.

At a climate-controlled manufacturing facility, the home will be constructed in approximately seven days, and then stay put for another ten days for final completion and quality control.
During this period, everything from framing to mechanical runs (e.g. plumbing, electrical, etc.) to drywall and window installation will take place.
Once finished, the home will then be delivered to the site where it is ready to be set.

At roughly the same time that the home is being built in the factory, the excavation contractor will break ground on-site. The excavation work – consisting of tree and brush clearing, development of the driveway, excavation and backfill of the foundation, septic system installation (if applicable), and loaming and seeding the disturbed area – typically occurs before, during, and after the home set.

After the site has been cleared and excavated, the foundation crew will begin work on the foundation. The first step in building the foundation is pouring the footer.
The footer can be thought of as the base of the foundation, upon which the foundation walls will rest. The walls are poured after the footer is in place and then comes the pouring of the foundation floor.

Now the home will be set on the foundation. The crane arrives early in the morning and, working in conjunction with the set crew, hoists all of the modular pieces and raises the roof to the desired pitch.
The set crew works in tandem with the crane to “marry” the modules together. At the end of the day, the house should be fully enclosed and weather-tight.

Almost immediately after the home is set, the on-site work commences and the project really starts to bustle. The various trades, including the heating, well drilling, plumbing, electrical, and masonry contractors, show up with their tools, materials, and expertise to begin their respective work.
Also present is a team of experienced carpenters ready to put the finishing touches on an exceptional Hallmark-built home. The coordination and teamwork of the skilled men and women on-site can be described as nothing less than “poetry in motion.”

With the home finished, the final inspections (by the codes enforcement officer, the customer, and the bank inspector) are conducted and the builder is paid the remaining balance.
The keys to the home are turned over to the owner and a new chapter in their lives is set to begin.
