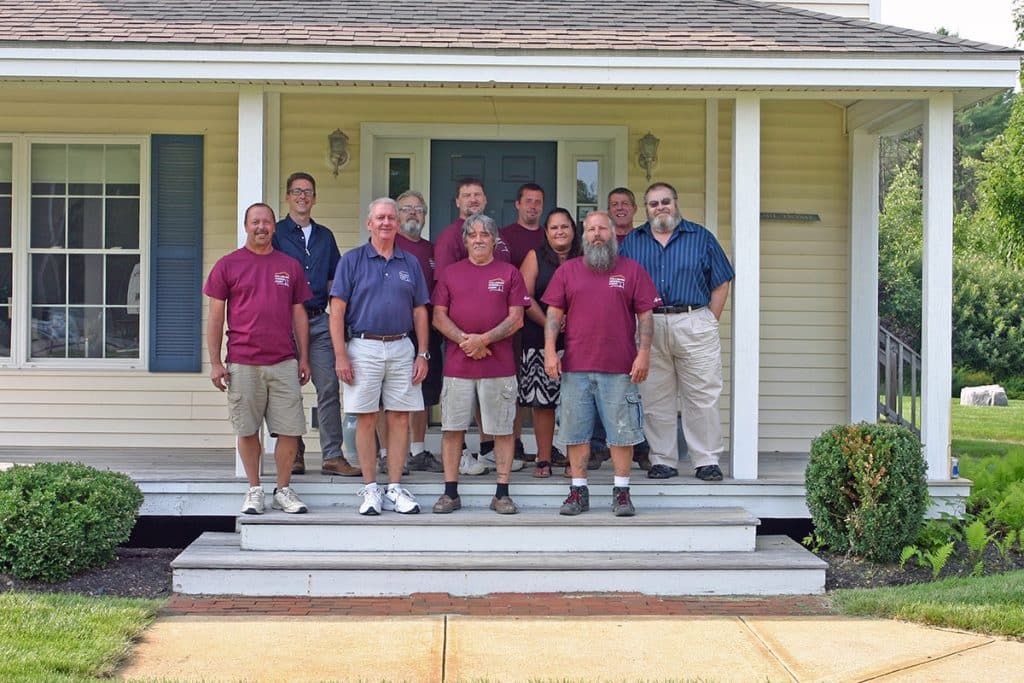Quality modular homes
Built to your standards
For more than three decades, Hallmark Homes has been a leader in Maine’s modular home-building industry.
The Plymouth Colonial
2,512sq/ft | 4br | 2.5 bath
Looking for pricing information?
Receive an email with cost details.
Prefer the old fashioned way? Give us a call at (207) 729-1057
For more than three decades, Hallmark Homes has been a leader in Maine’s modular home-building industry.
We work with clients to plan the details of their new home, including modular home floor plans, material specifications, and site evaluation, then we manage the entire construction process, from concept to completion. We have built countless custom modular homes for our customers, and we look forward to bringing your new home to life.
Building Modular
Modular is stick-built, but in a factory settingThe benefits of modular building far exceed quality and value.
Turnkey Financing
No construction loan requiredWith Hallmark’s turnkey financing, it’s the same type of loan used to purchase a pre-existing home.
Project Outline
See the steps from start to finishFrom planning to completion, learn what goes in to building a new house.
From our family to yours
The Hallmark Homes Story
Hallmark Homes is a family-owned and -operated modular home-building company with well-established roots in Mid-coast Maine. We live and work alongside the customers for whom we have built homes, and we take pride in meeting and exceeding their expectations.
Throughout the years, we have had the privilege of earning various industry awards and serving as members of professional building associations. We view these achievements as milestones in our long history of quality modular home construction and superior customer service. After all, we’re building homes, not just houses.

